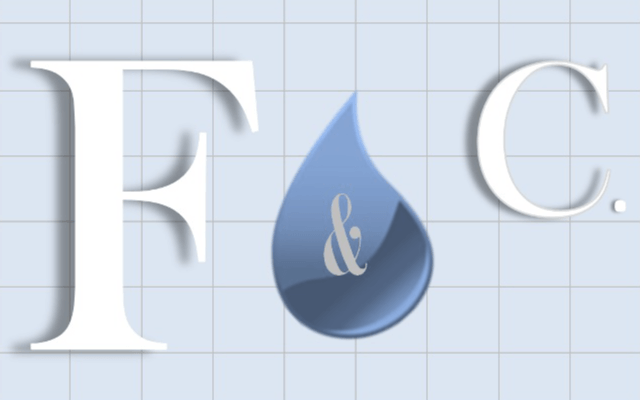An integrated system for finite element structural analysis
SCAD is an integrated system for finite element structural analysis and design.
The unified graphical environment for creating a design model and analyzing the results provides unlimited capabilities of modeling structures from the simplest to the most complicated ones. It satisfies the needs of experienced professionals while remaining beginner-friendly as well.
A high-performance processor enables to solve problems of large dimension (systems with hundreds of thousands degrees of freedom under static and dynamic actions).
SCAD includes an extensive finite element library for modeling bar, plate, solid and complex structures, modules for stability analysis, determining design combinations of forces, performing checks according to various failure theories, determining the interaction forces between a fragment and the rest of the structure, calculating forces and displacements caused by combinations of loadings. The software also enables to perform the check and selection of the reinforcement in the reinforced concrete structural members, check and selection of the sections of the steel structural members.
We are constantly developing the system, improving the user interface, enhancing the capabilities and adding new design modules.

Computational capabilities
- high computation speed
- extensive finite element library
- efficient stiffness matrix optimization methods
Structural modeling
- advanced graphic tools for creating and editing the design models. It describes physical and mechanical properties of materials, specifying the boundary conditions and the loads
- large set of parametric prototypes of structures including frames, trusses, grade beams, shells, surfaces of revolution, analytically defined surfaces
- automatic generation of an arbitrary finite element mesh on the plane
- the capability of generating a complex design model by assembling it from several pre-prepared models
- a wide range of tools for graphical control of all characteristics of a design model
- capability of working with grid lines
- an advanced mechanism for working with groups of nodes and elements
- the capability of creating a design model by copying the entire model or its fragments
- import of geometry from ArchiCAD, HyperSteel, reading data in DXF, DWG formats

Results
- the results of the calculation can be displayed in the graphical or tabular form
- the calculated displacements are graphically displayed as a deformed model, color or digital indication of displacement values in nodes, or as displacement isolines and isofields for plate and solid elements. You can also obtain an animation of oscillation modes for dynamic loadings and of the deformation process for static loadings
- deformed models which allow for deflections can be obtained for bar elements, and deflection diagrams can be obtained for individual elements
- internal forces and moments in bar elements can be displayed as diagrams for the entire model or an individual element, or as a color indication of the maximum values of the selected force or moment
- internal forces, moments and stresses in plate and solid elements are displayed as isolines or isofields using the specified color scale range with the possibility of simultaneous display of numerical values in the centers and nodes of elements
- the reinforcement selected for reinforced concrete structural members can be displayed as diagrams (for bar elements) or isolines/isofields (for plate elements) of the reinforcement distribution
- the results of the calculation can be localized in a specific range of displacement or force values
- the results of the calculation in the tabular form can be exported to the MS Word editor or to the MS Excel spreadsheets
- tables can be supplemented with graphical data selected in the process of creating a design model and analyzing the results
- the results of selection of reinforcement in the elements of foundation slabs or floor slabs can be exported to AllPlan
Design capabilities
- selection of reinforcement in bar and plate elements of reinforced concrete structures for the ultimate and serviceability limit states
- check of the load-bearing capacity and selection of rolled steel sections
Data exchange with other programs
SCAD provides data exchange with other programs using
- universal formats (IFC, CIS/2, DXF, DWG);
- data formats of Advance Steel (versions 2014, 2015, 2016), ANSYS, STAAD, Abacus, Femap, GMSH, NetGen;
- plugins for Revit (versions 2013, 2014,2015, 2016, 2017, 2018), ArchiCAD (versions 16,17,18, 19,20), Tekla (versions 18 19 20 21, 2016, 2017).
Help (Reference information)
The application is provided with a detailed help which includes descriptions of the user interface and conventions of using the application.

