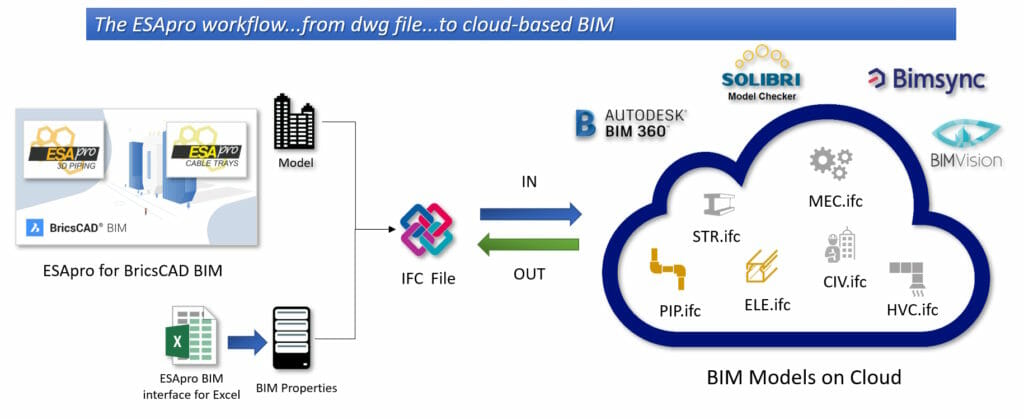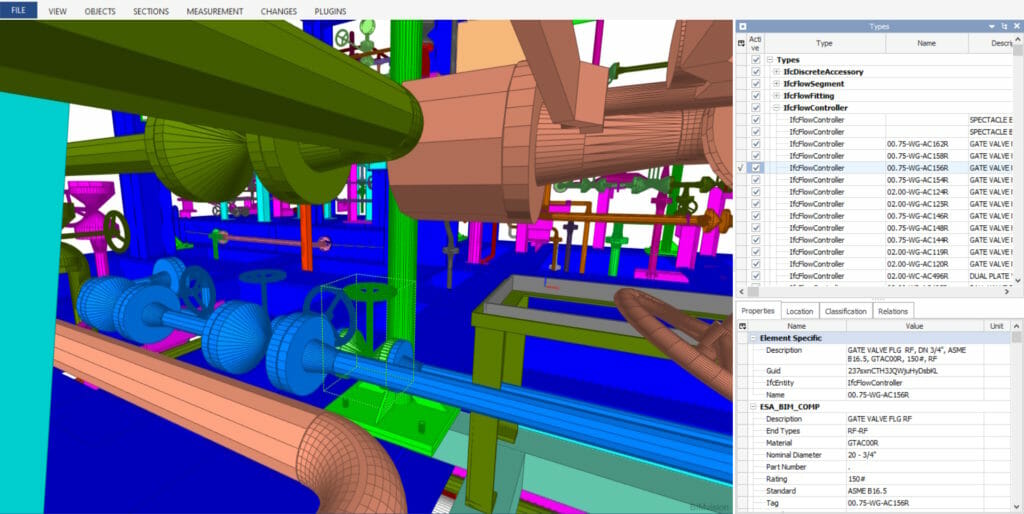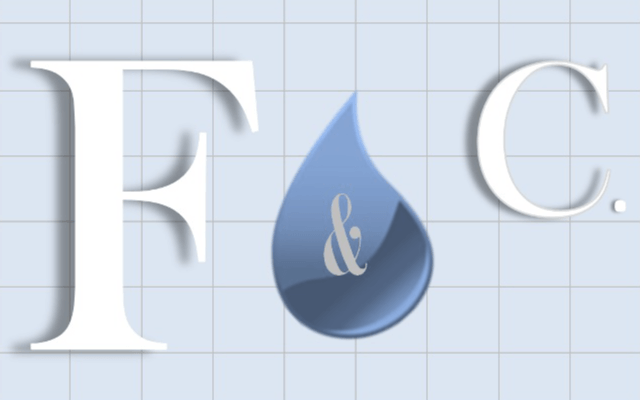The complexity of an industrial plant makes it necessary to use BIM (Building Information Modeling) software that meets all design needs and more. In fact, using this type of multidisciplinary model it is possible to create a detailed digital twin of an industrial plant, which combines interdependent processes and tools and able to communicate with each other. It also contains all the information necessary to manage the entire life cycle of a plant: from the initial design to the disposal of the materials used during construction.
Using BIM in industrial design you will have a model with which to better manage the operational activities of designers and engineers involved in the construction of a plant. Through the use of a BIM software, in fact, it will be possible to generate the 3D model in a single file in .IFC (acronym for Industry Foundation Class), the standardized data model that allows the exchange of information between the various computer systems. Using this type of file it is possible to encode each plant object, in particular: the name, the type of object or function, its characteristics and attributes (eg the material, thermal properties, etc.) and the relationships between objects, processes and people.
The choice of this type of format provides designers with a standard digital description of each element of the plant to be built: the format is certified and updated by buildingSMART, the international organization that provides guidelines for the certification of BIM software, which aims to ensure a consistent and reliable exchange of data.
The advantages of BIM software for the design of a plant

The exchange of data and information, necessary to build an industrial plant, can be optimized with the use of a federated model, in which it is possible to integrate the various IFC models of the project. The workflow followed during the realization of a BIM project of a plant ensures some important benefits, including:
- Reduce errors. Building Information Modeling allows you to work with integrated tools, which simplify the passage of information between the various disciplines involved, minimizing errors, such as transcription errors. Modern BIM software is also equipped with features capable of detecting interference and any omissions, preventing these from affecting activities on site.
- Better data visualization. Another advantage is the possibility of combining information with graphic elements: this feature stimulates the adoption of more innovative and efficient work processes and also allows a considerable reduction in costs and construction times.
- Multidisciplinary integration. A BIM project provides a model that integrates all the documents and data of each plant object, together with costs and timing. This ensures better interdisciplinary collaboration between teams of installers, architects and engineers and minimizes the flow of data sent using traditional communication channels.
- Speed of project initiation and execution. Finally, the use of this multidisciplinary approach allows to speed up the execution of the project: from the definition of the plant specifications, indicated by the customer, it is possible to start the design activities in a few days of work and save time compared to the use of traditional design tools. Modern BIM software includes, in fact, specific features for the automatic classification of all plant objects and for the massive insertion of a considerable amount of data.
Specific BIM classes for industrial plants

During the design of an industrial plant, in reality, a working methodology has always been followed in accordance with the BIM approach. The design process of a plant, in fact, involves the realization of the P&ID (the process scheme that corresponds to the LOD 200 of a BIM project) and also includes the documentation book with the technical data sheets (P&ID, Piping and Datasheet, corresponding to the LOD 600 of BIM).
From a practical point of view, when it is required to use Building Information Modeling for the construction of an industrial plant, it means having dedicated software, which includes a 3D model containing a classification of plant objects in compliance with the specifications provided by buildingSMART.
Examples are the BIM classes used to identify the main plant engineering objects, such as: ifcFlowSegment (for pipes), ifcFlowController (for valves, instruments, etc.) and ifcFlowFitting (for curves, flanges, etc.). The . IFC containing BIM classes must therefore be produced with a BIM software that includes the parameters indicated by buildingSMART, such as ESApro’s ESApro software, in compliance with the specifications provided by the version of the format used, such as IFC2x3, IFC4 etc.
Examples of BIM software certified by buildingSMART
On the market there are not many software for Building Information Modeling specific for industrial plants certified by buildingSMART: most computer systems meet the needs of architectural design and MEP (Mechanical, electrical and Plumbing).
Let’s see together the main BIM software for plant design:
- Revit, the software that helps architecture, engineering and construction (AEC) teams in modeling shapes, structures and 3D systems of buildings, infrastructures and plants.
- BricsCAD BIM, which combines the functionality related to design modeling and documentation necessary for BIM in a single file in . .DWG. It has a feature that allows you to classify any 3D element modeled with AutoCAD as a BIM object. The software also allows you to define a set of customizable properties (BIM properties command): for each of which you can specify its value.
- ESApro 3D Piping, the software for 3D modeling that allows you to minimize the time needed to create the three-dimensional layout of an industrial plant. It has an integration with Building Information Modeling, with which the user is able to acquire the 3D model made with another software (such as Revit, AllPlan etc.), automatically classify objects in compliance with BIM categories and export the model to the IFC2x3 interchange file certified by buildingSMART.
Do you want to know BIM software for industrial plants? Contact us !
Francesco Pais initially wrote this post on January 28th
